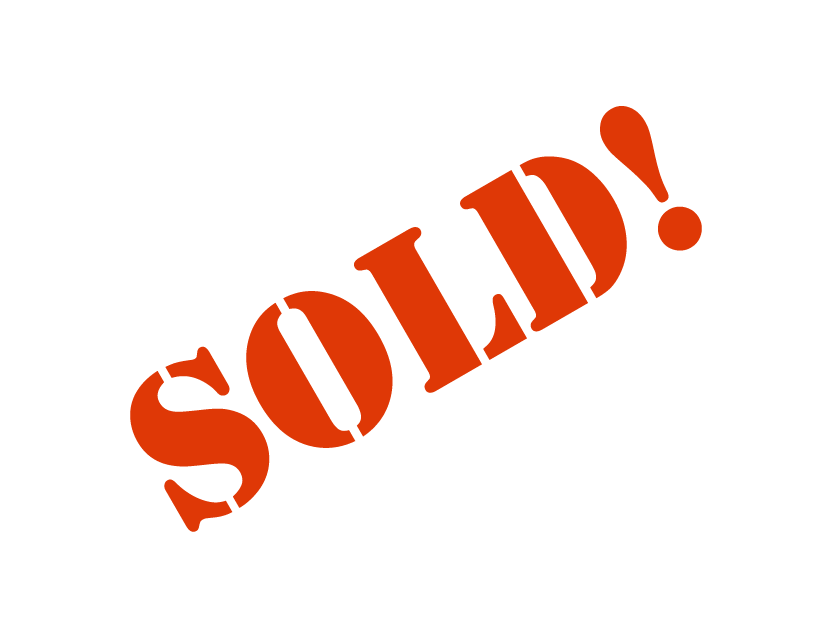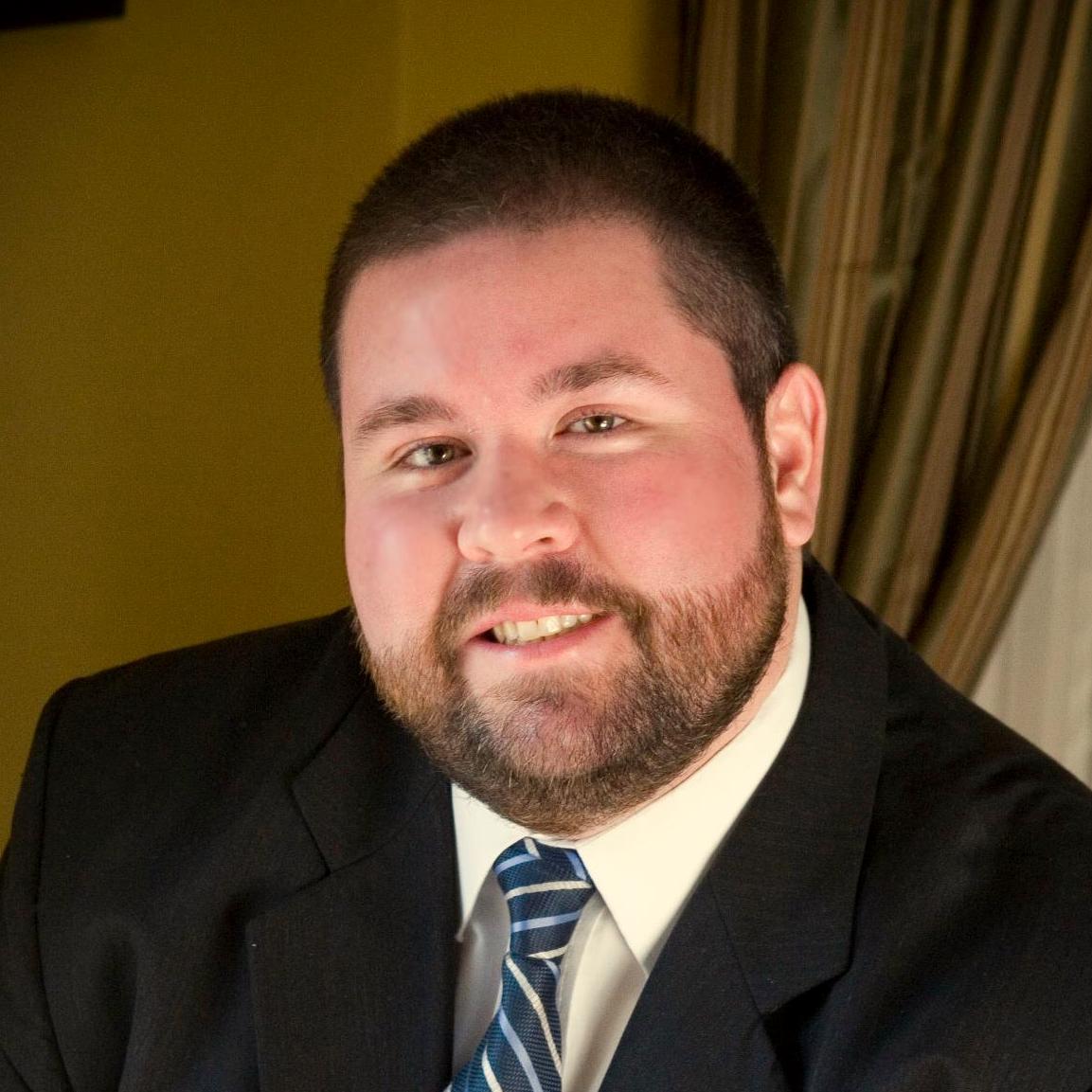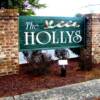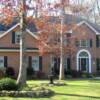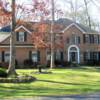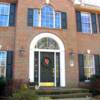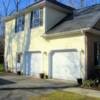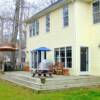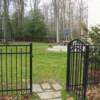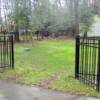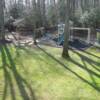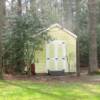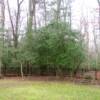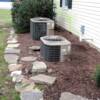Take a tour! Click a picture to start, click on picture to change.
Welcome to
17148 Deer Run
Milford, Delaware
Keller-Williams Realty At the Beach
Rehoboth Beach, DE 19971
Email: geoffhoward@kw.com
Call Geoff: 302-272-0538
KWoffice: 302-360-0300
At Home in Delaware...
Geoffrey Howard, Realtor®
Geoffrey Howard, Realtor®
Exterior Views
Offered at $359,700
4 Bedroom, 3.5 Bath Brick front Colonial home located on a premium lot in the rear of the wooded section of The Hollys.
Located a short 5 minutes from downtown Milford, this neighborhood offers convenience to amenities while tucked away offering peaceful surroundings. This home was built by local builder Bradley and Son Custom Construction.
Square Feet: 3202
Acreage: 0.56 Acres (24,511 sq ft)
Lot Dimensions: 124' Frontage x 230' x 160' Rear x 204'
HIGHLIGHTS:
• Total 2013 Taxes $896
• HOA Fee: $175/yr (Common areas, snow removal)
• All 2" x 6" construction / all walls insulated
• Dual zoned HVAC
• 9' ceilings throughout
• Propane heat and cooking
• Electric Hot water
• Front receptacles are wired to one switch perfect for
• Upgraded light switches having dimmers where applicable
• Large open kitchen/eat-in/family room combo
• Two-story grand foyer with chandelier
• Show stopping owner's suite
• Beautiful fully fenced back yard backing to a wooded area
• Custom crown and box wainscoting adorns much of the
CURBSIDE: As you approach this stately brick front beauty you know you are in for something special. Walk along the concrete walk and notice the lovely wooded lot that offers mature landscaping with flagstone accents and mature plantings along the front of the home.
FOYER: Come inside and you are greeted by a two story foyer with custom arched window and gleaming hardwood floors. Look up and see the lovely chandelier that will light your entry and that fills the foyer with warm light to welcome guests.
STUDY: Turn right and open the double French doors to your study. A nicely appointed room with crown molding. You will pass through your private bar area with wet sink as well as custom shelving and cabinetry that includes a wine rack.
FAMILY ROOM: Enter into the large, sun-filled family room that offers a ceiling fan, lovely French doors with full sized side lights that let in the warmth.
KITCHEN: To continue the flow of the open floor plan, you will come to the eat-in kitchen area that is also filled with light and offers plenty of room for a full sized table and chairs. The kitchen is large and well appointed with premium double oven, microwave, dishwasher and double refrigerator that all convey. A large breakfast bar/island is wide open for the master chef to prepare the day's meals. The kitchen boasts custom cabinetry including a full wall of additional glass faced cabinets and additional surface space. Matching lights over the eating area and breakfast bar. The owners have installed electrical outlets above the counters for lighting or utilizing for holiday decorating.
PANTRY: Not to be missed is the large pantry with shelving and storage for all your gourmet needs. A large laundry room complete with utility sink and washer and dryer are conveniently located off the kitchen.
DINING ROOM: Once that meal is ready to be served to your guests, let’s all sit down in the beautiful formal dining room. The room befits the special occasions that will be celebrated there with crown molding, drop chandelier, and custom wall coverings.
GRAND STAIRWAY: The two story grand entrance welcomes you upstairs via the lovely stairs with landing. Beautiful woodwork adorns the stairwell leading you up to the 4 large bedrooms on the second floor.
OWNER'S SUITE: The master suite is impressive indeed. A grand 26’ x 13' feet total suite dimensions offers a large bedroom that opens into a lovely sitting room. The master suite offers a ceiling fan, prewired for cable and phone and tray ceilings. There is ample room in this 10'x13' sitting room to compliment any bedroom ensemble. The master bath is also an impressive area offering Jacuzzi tub, separate shower, large double sink with custom cabinetry all in a large 12'x12' space. A 12'x8' walk in will serve even the largest wardrobes!
BEDROOM 2: A good-sized room at 14'x13', this bedroom faces the rear of the home overlooking the large yard. This room has ceiling fan and access to the storage attic with pull down attic stairs. This room has its own vanity and sink that is also accessible to the full tub/shower and toilet. It can be closed off for privacy as this bathroom also services Bedroom 3.
Are you ready for your onsite tour? Call Geoff now at 302-272-0538
FIRST FLOOR PLAN
SECOND FLOOR PLAN
NOTE: The floor plans shown are from the original builder's model description and represent the room layouts and general dimensions. This house was custom built and it varies slightly from these plans in a few places. Please come and see this house in person and see all its many features for yourself!
BEDROOM 3: A well proportioned 14'x13' bedroom has its own vanity and has access to the shared bath with Bedroom 2. This room has a cable connection and an access door to the unfinished floored knee wall storage room.
BEDROOM 4: This makes a great guest room as it has its own full bath! A large 12’x12’ bedroom complete with ceiling fan, pre-wired for cable and phone and that great full bath. Bathroom is a generous 10’x4’ complete with vanity, toilet and full tub/shower.
UNFINISHED STORAGE AREA: Accessible via full size door in Bedroom 3, this unfinished floored storage area is above the garage. 12'x11' of square footage will offer plenty of additional storage.
BACKYARD: A yard for having fun! This is a nice flat lot that offers an expansive back yard that is fully fenced with premium Delagard aluminum fencing. There is a large 26’x23’ play area already filled with two tons of rubber mulch.
DECK: Get ready to entertain on those summer nights on the large 32’x11’ deck with an additional 10’x7’ octagonal deck perfect for a table and chairs. The deck is accessible via the family room French doors or the kitchen area single door.
GARAGE: The large 24'x21' two car garage features two lift doors each equipped with Lift Master openers. There is an additional room for storage where the 200 amp electric panel is located for easy access.
